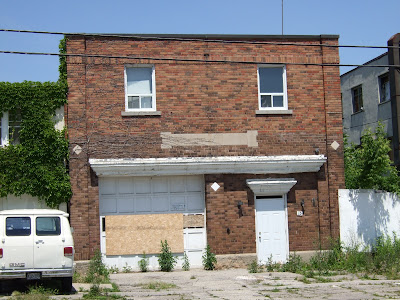Caesar Coxhead House - 60 Stanley Avenue
© Michael Harrison 2010
One of the oldest houses in Mimico is the Caesar Coxhead House at 60 Stanley Avenue. Built by 1889 (and certainly much earlier) at the top of Superior Avenue it would originally have had a beautiful view of the Superior Creek Valley and Lake Ontario.
Caesar Coxhead
courtesy of The Mimico Story
Caesar Coxhead was born in the
When he was 18 years of age Caesar apprenticed as a carpenter with his older brother Jonas in Guelph. In 1884 he was married to Miss Eliza Golby of Galt, Ontario. In 1885 he began work as a contractor and builder. Caesar and Eliza moved to Toronto and lived in Parkdale but moved to Mimico in 1889. The house can clearly be seen in the 1890 Goad's Fire Insurance Plan. At the time it stood alone surrounded by vacant fields. Caesar and his wife would raise their six children and live in their Mimico home for many years.
Caesar Coxhead Residence - corner of Superior Avenue and Stanley Avenue
Goad's 1890 Fire Insurance Plan
The design of the house is interesting. It appears to have originally been rectangular in shape, with a later Victorian addition made to the south (front) facade. However the image on the 1890 fire insurance plan appears to take the addition into account. As such, it appears that Caesar Coxhead purchased an existing earlier house (built earlier than 1889) and built the addition to the front of the house.
Caesar Coxhead Residence - West Elevation
© Michael Harrison 2010
Looking at the west elevation of the house you will note the difference in the colour of the brick between the original house on the left and the addition on the right. You will also notice the difference in the foundation wall. In the older part of the house on the left it is stone, while on the right it is concrete. The original house was built to take advantage of the natural slope of the Superior Creek valley with windows and a walkout from the basement level on the west side.
Caesar Coxhead Residence - Chimney detail
© Michael Harrison 2010
Caesar Coxhead Residence - south (front) gable detail
© Michael Harrison 2010
The Coxhead Residence is "listed" under the Ontario Heritage Act and appears in the City of Toronto's Heritage Inventory though not fully protected by being a designated structure under the Act.









